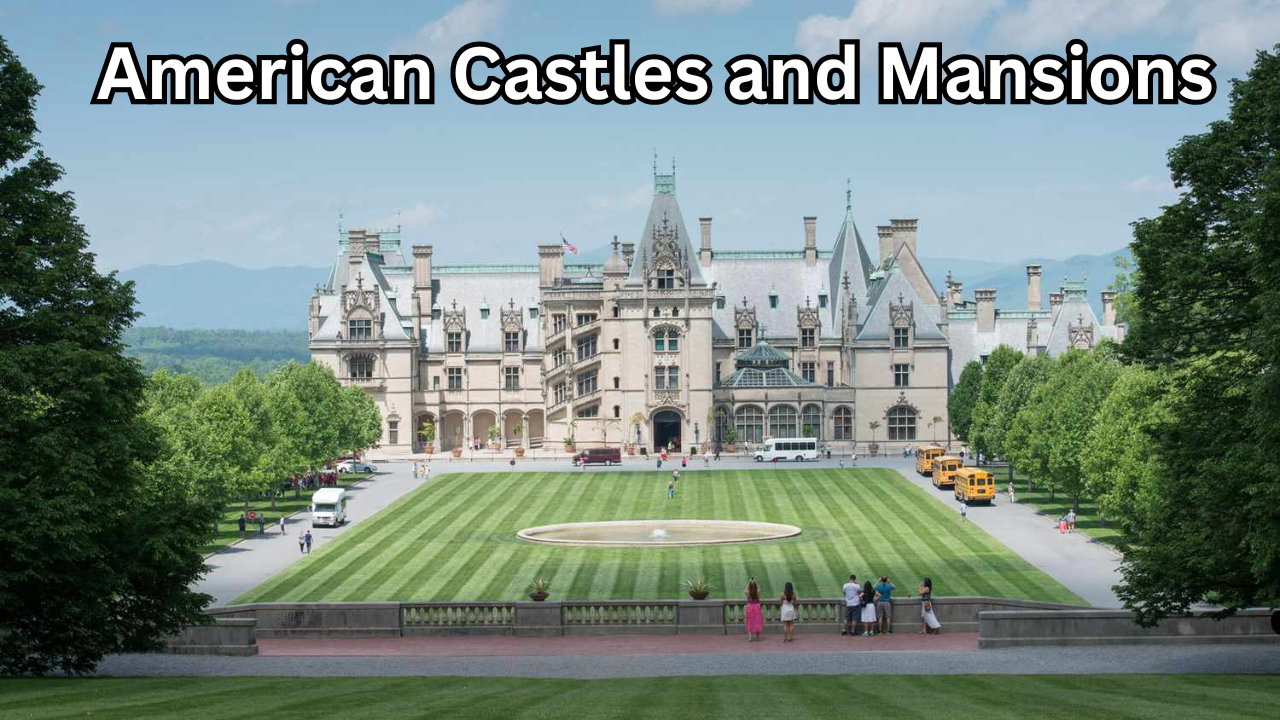Table of Contents
Introduction
America is home to a diverse array of architectural marvels, including some stunning castles and mansions that offer a glimpse into the opulent lifestyles of the past. While the concept of a “castle” might evoke images of medieval Europe, several American landmarks embody a similar grandeur and historical significance. These structures range from grand estates built during the Gilded Age to romantic castles inspired by European designs.
Touring these historic homes and castles provides not only an appreciation of their architectural beauty but also a window into the lives of their creators and inhabitants. Whether you are captivated by French château-style mansions, Mediterranean Revival palaces, or Gothic Revival estates, each location tells its own unique story, reflecting the tastes and ambitions of its era.
In this guide, we will explore some of the most notable American castles and mansions, highlighting their architectural styles, historical backgrounds, and distinctive features. These landmarks stand as testaments to American history and cultural heritage, offering visitors a chance to step back in time and experience the splendor of these remarkable homes.
Brief Overview of American Castles and Mansions
American castles and mansions are more than just grand structures; they are symbols of historical ambition and cultural influences. While the concept of a “castle” might be more commonly associated with medieval Europe, American versions of these majestic homes reflect the unique architectural and historical contexts of the United States. These buildings range from elaborate mansions built by industrialists and wealthy families during the Gilded Age to romanticized castles inspired by European designs.
Many of these homes were constructed in the late 19th and early 20th centuries, a period marked by rapid economic growth and social change. They often feature eclectic architectural styles, including French château, Mediterranean Revival, Gothic Revival, and more. These structures were designed to impress and convey the status of their owners, often incorporating luxurious materials, intricate designs, and expansive gardens.
Significance of These Landmarks in American History and Architecture
American castles and mansions hold significant value in both historical and architectural contexts. Historically, they represent the wealth and influence of the families who built them, often reflecting the economic prosperity of the Gilded Age and early 20th century. These structures were not only homes but also symbols of the power and social status of their owners, who were often prominent figures in industry, finance, and society.
Architecturally, these buildings showcase a range of styles and innovations. They often combine elements from different architectural traditions, creating unique hybrid designs that reflect both American creativity and European influences. The use of grandiose features such as turrets, expansive façades, and intricate interiors demonstrates the skill and artistry of the architects and builders of the time.
Moreover, these landmarks offer valuable insights into the lifestyles of the wealthy and the social dynamics of their eras. They provide a tangible connection to the past, allowing visitors to experience the opulence and grandeur of a bygone era. As well-preserved examples of historical architecture, they contribute to the cultural heritage of the United States, offering a glimpse into the nation’s rich and diverse history.
Biltmore Estate
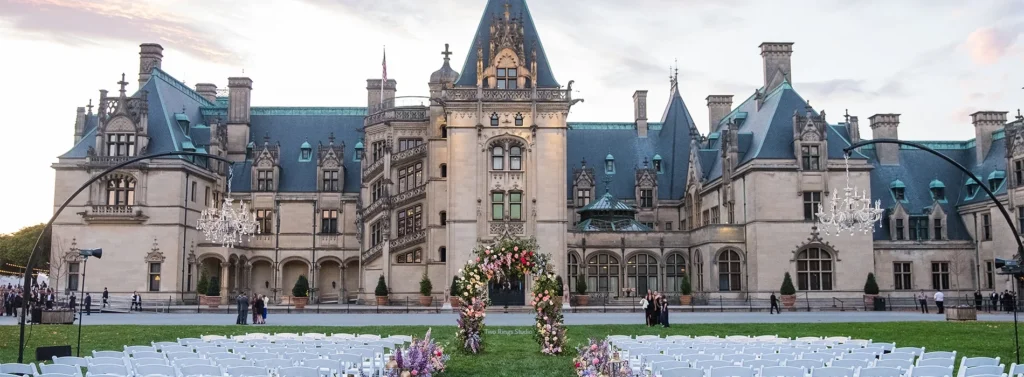
The Biltmore Estate, located in Asheville, North Carolina, stands as a stunning example of American grandeur and architectural splendor. Designed by renowned architect Richard Morris Hunt and built between 1889 and 1895 for George Washington Vanderbilt II, this French château-inspired mansion is the largest privately-owned home in the United States. With 250 rooms, including 35 bedrooms and 43 bathrooms, the estate embodies the opulence of the Gilded Age. Its design features intricate stonework, soaring ceilings, and a grand staircase, complemented by beautifully landscaped gardens designed by Frederick Law Olmsted. The estate also boasts a vast winery, reflecting Vanderbilt’s interest in viticulture. Today, the Biltmore Estate offers visitors a glimpse into the luxurious lifestyle of America’s elite during the late 19th century, showcasing a blend of architectural magnificence and natural beauty.
Location: Asheville, North Carolina
Nestled in the scenic Blue Ridge Mountains of Asheville, North Carolina, the Biltmore Estate enjoys a breathtaking natural setting that enhances its grandeur. The estate is surrounded by lush forests and rolling hills, offering picturesque views that complement its architectural beauty. Asheville, known for its vibrant arts scene and historic charm, provides the perfect backdrop for this monumental home.
Architectural Style: French Château
The Biltmore Estate is designed in the style of a French château, inspired by the grand castles of the Loire Valley. This architectural choice reflects the elegance and sophistication of 16th-century French nobility, characterized by its elaborate stone facades, steeply pitched roofs, and ornate detailing. The château-style design emphasizes verticality and grandeur, with its imposing towers and intricate ornamentation setting it apart as a masterpiece of American architecture.
History: Designed by George Washington Vanderbilt II
The Biltmore Estate was conceived and built by George Washington Vanderbilt II, a wealthy industrialist and philanthropist. Construction began in 1889 and was completed in 1895, reflecting Vanderbilt’s vision of creating a grand and luxurious home for his family. The project was a significant undertaking, involving renowned architect Richard Morris Hunt and landscape designer Frederick Law Olmsted. Vanderbilt’s ambition was to create a self-sustaining estate that combined architectural magnificence with natural beauty.
Notable Features: Largest Privately-Owned House in the U.S., Extensive Gardens, Winery
As the largest privately-owned house in the United States, the Biltmore Estate spans 178,926 square feet with 250 rooms, including 35 bedrooms and 43 bathrooms. Its extensive gardens, designed by Frederick Law Olmsted, feature beautifully manicured lawns, elaborate flowerbeds, and serene water features. Additionally, the estate includes a renowned winery that reflects Vanderbilt’s passion for viticulture, offering a range of fine wines produced on-site. These features collectively highlight the estate’s opulence and its blend of architectural and natural beauty.
Hearst Castle

Hearst Castle, perched atop the rugged hills of San Simeon, California, is a marvel of opulent design and lavish architecture. Built by newspaper magnate William Randolph Hearst between 1919 and 1947, the estate showcases Mediterranean Revival style, inspired by Hearst’s travels through Europe and his fascination with grand historical estates. The castle features an array of exquisite rooms, including the ornate Great Room, the lavish Neptune Pool, and the stunning Roman Pool, each adorned with intricate details and luxurious materials. Set amidst 127 acres of gardens, the estate offers sweeping views of the Pacific Ocean and its surroundings. Hearst Castle, once a private retreat for Hollywood’s elite and a center for grand social gatherings, now serves as a historic site that allows visitors to explore the opulence and grandeur of early 20th-century American high society.
Location: San Simeon, California
Located in the picturesque coastal region of San Simeon, California, Hearst Castle commands a stunning vantage point overlooking the Pacific Ocean. The estate is set on a sprawling hilltop, providing breathtaking views of the surrounding landscape, including rugged coastal cliffs and lush greenery. This serene and dramatic setting complements the grandeur of the castle, enhancing its allure and significance as a landmark.
Architectural Style: Mediterranean Revival
Hearst Castle is a prime example of Mediterranean Revival architecture, a style that draws inspiration from the luxurious estates of Spain and Italy. The design features ornate stucco facades, red-tiled roofs, and elaborate courtyards, reflecting the elegance and sophistication of Mediterranean palaces. The castle’s architecture is characterized by its grand scale, intricate decorative details, and a harmonious blend of classical elements, creating a timeless and opulent aesthetic.
History: Built by William Randolph Hearst
Constructed by William Randolph Hearst, the influential newspaper magnate, Hearst Castle was built over nearly three decades, beginning in 1919 and completed in 1947. Hearst envisioned the estate as a grand retreat, a place where he could host extravagant gatherings for Hollywood’s elite and political figures. The project involved numerous architects, including Julia Morgan, who played a significant role in bringing Hearst’s grand vision to life. The estate became a symbol of Hearst’s wealth and social standing, reflecting his fascination with European grandeur and his ambition to create a personal palace.
Notable Features: Lavish Interiors, Ornate Pools, Expansive Grounds
Hearst Castle is renowned for its lavish interiors, which include opulent rooms decorated with priceless antiques, intricate tapestries, and luxurious furnishings. Among its most notable features are the ornate Neptune Pool and the Roman Pool, both of which are adorned with exquisite tile work and elaborate detailing. The estate’s expansive grounds cover 127 acres and include beautifully manicured gardens, lush terraces, and scenic pathways. These elements collectively highlight the castle’s grandeur and its role as a center of high-society entertainment and elegance.
The Breakers
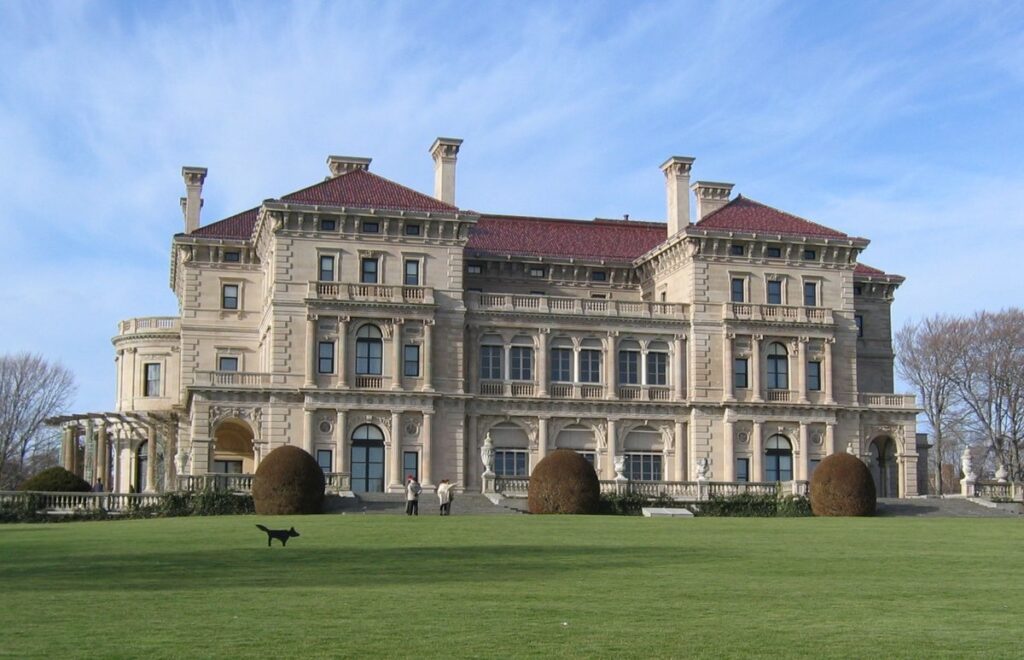
The Breakers, located in Newport, Rhode Island, is an iconic symbol of Gilded Age opulence and architectural splendor. Built between 1893 and 1895 for Cornelius Vanderbilt II, a prominent member of the wealthy Vanderbilt family, this Italian Renaissance Revival mansion exemplifies the grandeur and elegance of the era. Designed by architect Richard Morris Hunt, The Breakers features a stunning façade of limestone and marble, with its lavish interiors boasting intricate moldings, grand chandeliers, and a sweeping staircase that commands attention. The estate overlooks the Atlantic Ocean, offering spectacular views from its expansive terrace and manicured gardens. With 70 rooms, including elaborate dining and ballrooms, The Breakers reflects the wealth and taste of its original owners, providing visitors with a glimpse into the luxurious lifestyle of America’s elite during the late 19th century.
Location: Newport, Rhode Island
The Breakers is situated in Newport, Rhode Island, a historic coastal city known for its stunning seaside mansions and vibrant maritime heritage. Perched on a bluff overlooking the Atlantic Ocean, the estate enjoys dramatic ocean views and a picturesque setting that enhances its grandeur. Newport’s scenic landscape and historic charm provide a fitting backdrop for this opulent mansion, adding to its allure as a premier destination for visitors.
Architectural Style: Italian Renaissance Revival
The Breakers exemplifies the Italian Renaissance Revival style, a design that draws inspiration from the grandeur of Italy’s Renaissance period. This architectural style is characterized by its use of classical elements such as ornate stonework, symmetrical facades, and elaborate detailing. The mansion’s façade features intricately carved limestone, while its interiors are adorned with rich woodwork, marble columns, and decorative frescoes, all reflecting the elegance and sophistication of Renaissance-inspired design.
History: Built by Cornelius Vanderbilt II
Constructed between 1893 and 1895, The Breakers was built by Cornelius Vanderbilt II, a wealthy industrialist and member of the prominent Vanderbilt family. As a symbol of his status and success, the mansion was designed as a summer residence and a venue for lavish social events. The project was spearheaded by architect Richard Morris Hunt, who was commissioned to create a residence that would reflect the Vanderbilt family’s immense wealth and refined taste. The Breakers became one of the most celebrated examples of Gilded Age architecture and remains a testament to the opulence of its era.
Notable Features: Ocean Views, Elaborate Decor, Grand Staircase
The Breakers is renowned for its spectacular ocean views, which are visible from its expansive terrace and formal gardens, offering guests a breathtaking glimpse of the Atlantic. The mansion’s elaborate decor includes sumptuous interiors with intricate moldings, luxurious furnishings, and ornate chandeliers, all contributing to its grand ambiance. One of its most striking features is the grand staircase, which commands attention with its sweeping design and opulent detailing, serving as a focal point of the estate’s architectural splendor.
Boldt Castle
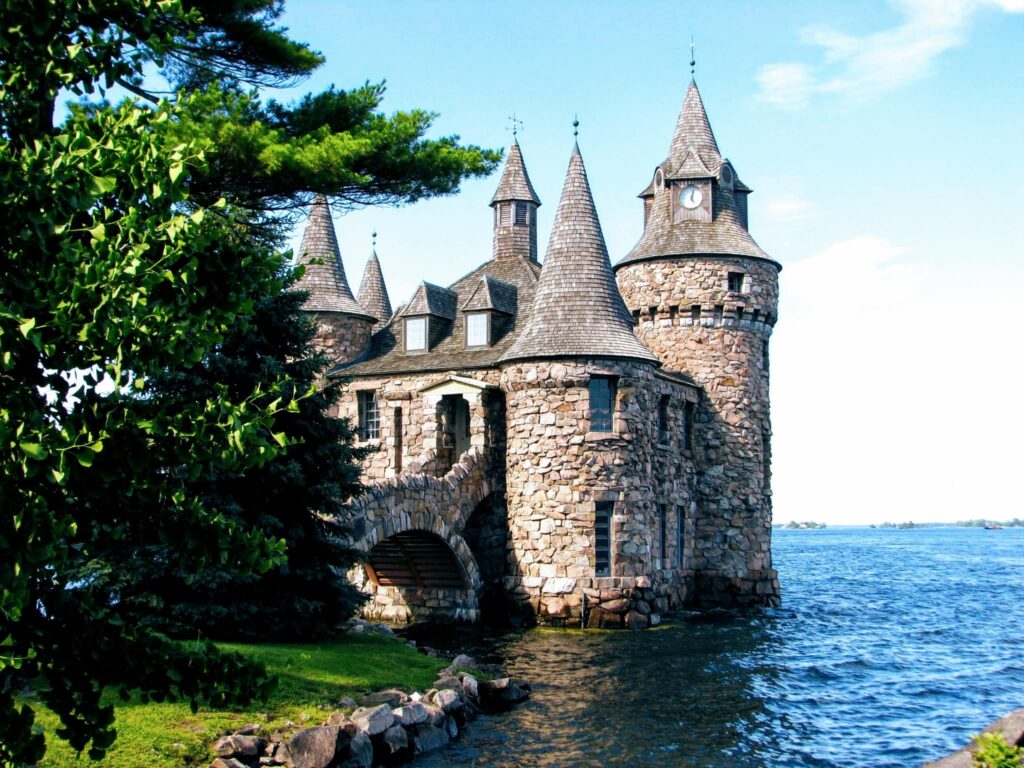
Boldt Castle, situated on Heart Island in the Thousand Islands of the St. Lawrence River, is a striking example of romantic architecture and an emblem of unfulfilled ambition. Constructed by millionaire hotel magnate George C. Boldt, the castle was intended to be a grand tribute to his beloved wife, Louise. Work began in 1900 but was abruptly halted in 1904 following her sudden death, leaving the castle incomplete. The design reflects a blend of Rhineland-inspired architecture, featuring turreted towers, expansive terraces, and intricate stonework. Despite its unfinished state, Boldt Castle remains an architectural marvel with its picturesque island setting and dramatic views of the surrounding river. The estate includes the main castle building, a grand yacht house, and several auxiliary structures, all of which highlight Boldt’s ambitious vision for a luxurious and romantic retreat. Today, Boldt Castle stands as a testament to a bygone era and a symbol of enduring love, offering visitors a glimpse into the opulence and grandeur that might have been.
Location: Alexandria Bay, New York
Boldt Castle is located on Heart Island in Alexandria Bay, New York, within the picturesque Thousand Islands region of the St. Lawrence River. The island’s natural beauty and serene river setting provide a dramatic backdrop for the castle, enhancing its fairy-tale-like appearance and adding to its allure as a historic landmark.
Architectural Style: Rhineland-Inspired Castle
The castle’s design is inspired by the medieval castles of the Rhineland region in Germany, reflecting the romantic and ornate architectural styles of that area. This Rhineland-inspired style features turreted towers, stone facades, and intricate detailing, evoking a sense of grandeur and timeless elegance. The castle’s design elements, such as its imposing turrets and picturesque setting, echo the classic castles of European folklore and add to its enchanting character.
History: Designed by Millionaire Hotel Magnate, Waldorf Astor
Boldt Castle was designed by Waldorf Astor, a wealthy hotel magnate, who envisioned it as a grand tribute to his wife, Louise. Construction began in 1900 but was tragically halted in 1904 following her unexpected death. The project was never completed, leaving the castle in an unfinished state. Despite its halted progress, the castle remains a significant historical and architectural site, reflecting Astor’s ambitious vision and the romantic story behind its creation.
Notable Features: Unfinished Construction, Romantic Story Behind It, Island Setting
One of Boldt Castle’s most notable features is its unfinished construction, which adds to its unique charm and historical intrigue. The castle’s incomplete state serves as a poignant reminder of the personal tragedy that interrupted its development. The romantic story of Waldorf Astor’s dedication to his wife infuses the castle with emotional significance. Additionally, the castle’s location on a scenic island enhances its fairy-tale allure, with its stunning river views and natural surroundings contributing to its status as a beloved and iconic landmark.
Lyndhurst Mansion
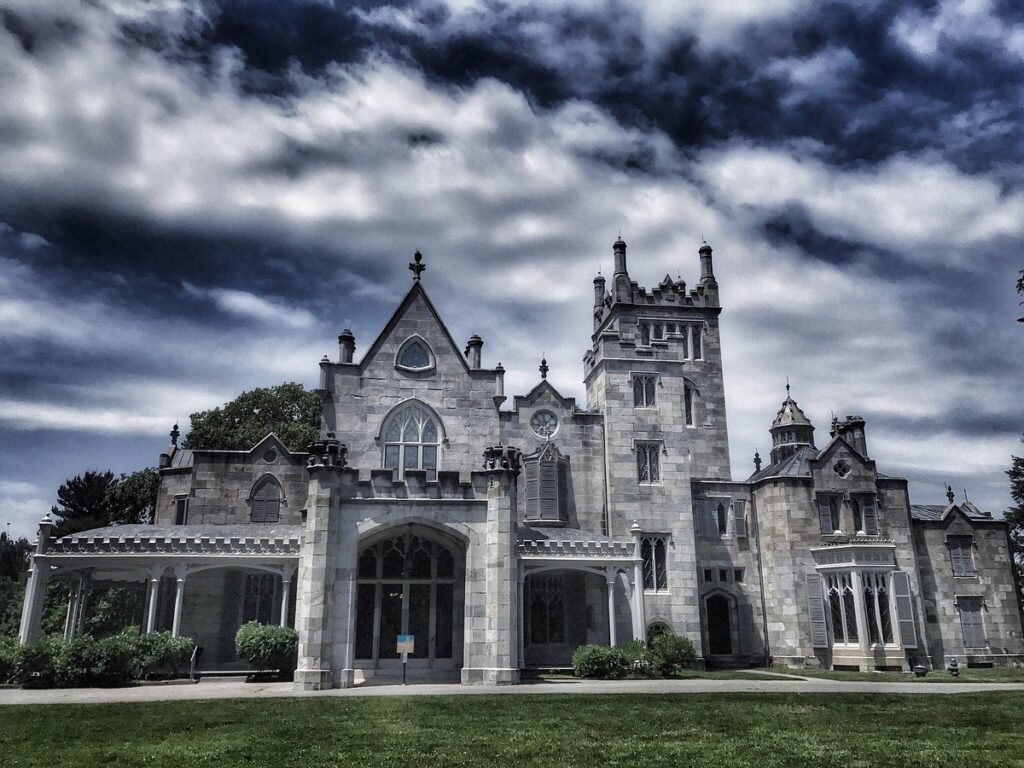
Lyndhurst Mansion, located in Tarrytown, New York, is a striking example of Gothic Revival architecture and an enduring symbol of 19th-century American opulence. Designed by the renowned architect Alexander Jackson Davis, the mansion was completed in 1865 for industrialist George Merritt. The estate features a dramatic Gothic Revival style with its pointed arches, steeply pitched rooflines, and ornate detailing, which gives it a fairytale-like appearance. The mansion’s picturesque setting along the Hudson River enhances its architectural splendor, offering breathtaking views of the surrounding landscape. The estate’s rich interiors, including period furnishings and elaborate woodwork, reflect the grandeur of its era. Lyndhurst Mansion is notable not only for its architectural beauty but also for its historical significance, having served as the home of several prominent families and contributing to its status as a beloved and well-preserved historic site.
Location: Tarrytown, New York
Lyndhurst Mansion is situated in Tarrytown, New York, along the scenic banks of the Hudson River. The estate’s location provides stunning vistas of the river and the surrounding countryside, contributing to its picturesque charm. The serene and expansive grounds of Lyndhurst enhance the mansion’s setting, making it a prominent feature of the Hudson River Valley landscape.
Architectural Style: Gothic Revival
The mansion is a quintessential example of Gothic Revival architecture, characterized by its dramatic and ornate design. This style features pointed arches, steeply pitched roofs, and intricate stone detailing that evoke the grandeur of medieval European churches and castles. The Gothic Revival elements of Lyndhurst Mansion include its elaborate facades, gabled roofs, and detailed tracery, which together create a striking and romantic architectural statement.
History: Designed by Alexander Jackson Davis
Lyndhurst Mansion was designed by the distinguished architect Alexander Jackson Davis and completed in 1865 for industrialist George Merritt. Davis, known for his contributions to American Gothic Revival architecture, created a residence that combined both aesthetic grandeur and functional elegance. Over the years, the mansion has been home to several prominent families, each leaving its mark on the estate’s rich history.
Notable Features: Hudson River Views, Picturesque Gardens, Historic Furnishings
One of the most notable features of Lyndhurst Mansion is its sweeping views of the Hudson River, which provide a breathtaking backdrop to the estate. The picturesque gardens surrounding the mansion are meticulously landscaped, offering a beautiful setting that complements the architectural beauty of the house. Inside, the mansion is adorned with historic furnishings and period details that reflect its opulent past and enhance its status as a well-preserved historical landmark.
Drumthwacket
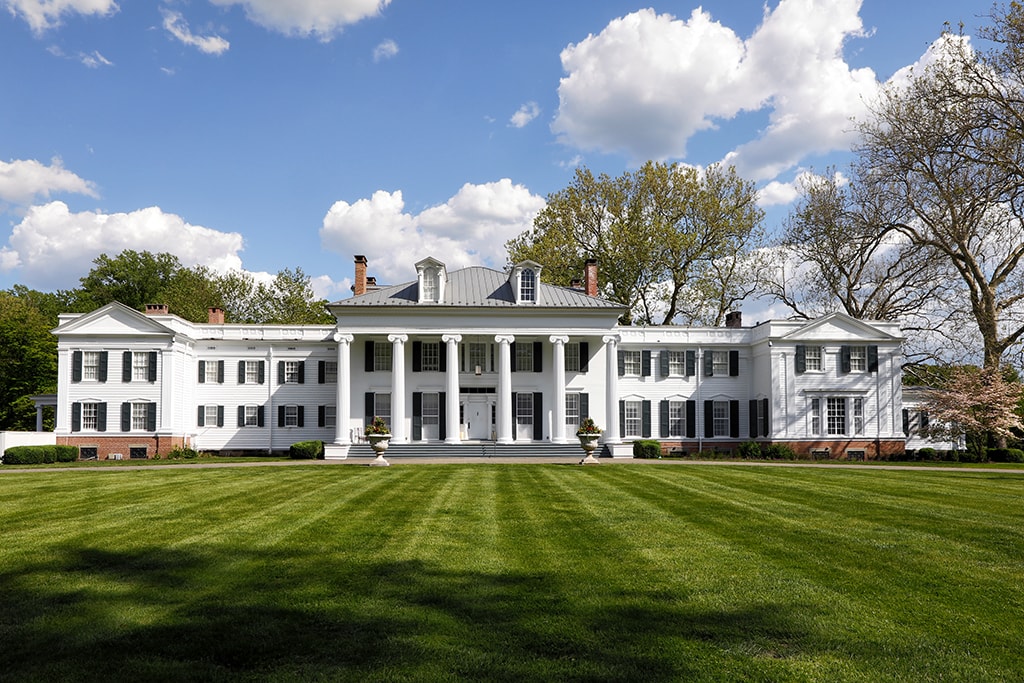
Drumthwacket, located in Princeton, New Jersey, is the official residence of the Governor of New Jersey and a notable example of classical architectural elegance. Built in 1835, this historic mansion features a refined Federal-style design, characterized by its symmetry, clean lines, and elegant proportions. The residence, designed by architect John Notman, is renowned for its stately façade, graceful portico, and meticulously landscaped gardens. Drumthwacket’s interiors are equally impressive, showcasing period furnishings, antique decor, and detailed woodwork that reflect its rich history and status as a symbol of New Jersey’s government. As the governor’s residence, Drumthwacket serves not only as a home but also as a venue for official functions and events, embodying both the historical charm and contemporary significance of New Jersey’s political and cultural heritage.
Location: Princeton, New Jersey
Drumthwacket is located in the historic town of Princeton, New Jersey, an area known for its academic and cultural significance. Situated on a picturesque estate, the residence benefits from its serene and scenic surroundings, which complement its classical architectural elegance. The town’s charm and historical backdrop add to the mansion’s appeal as a prominent landmark.
Architectural Style: Classical Revival
The mansion is designed in the Classical Revival style, a design movement inspired by the architecture of ancient Greece and Rome. This style is characterized by its emphasis on symmetry, proportion, and the use of classical elements such as columns, pediments, and decorative moldings. Drumthwacket’s elegant façade features these classical elements, reflecting the grandeur and formality typical of the style.
History: Official Residence of the Governor of New Jersey
Built in 1835, Drumthwacket has served as the official residence of the Governor of New Jersey since 1982. The mansion’s historical significance extends beyond its role as a governor’s residence, as it has been a site for various important events and functions, embodying the state’s political heritage and cultural traditions. Its role as the governor’s residence highlights its importance in New Jersey’s government and history.
Notable Features: Elegant Rooms, Historical Significance, Beautiful Gardens
Drumthwacket is known for its elegantly designed rooms, which are adorned with period furnishings, intricate woodwork, and refined decor, reflecting the mansion’s historical and architectural significance. The residence’s historical importance is underscored by its use as the official governor’s residence and its role in various state functions. The beautifully landscaped gardens surrounding the mansion enhance its aesthetic appeal, providing a serene and picturesque setting that complements the grandeur of the Classical Revival architecture.
Winfield Hall
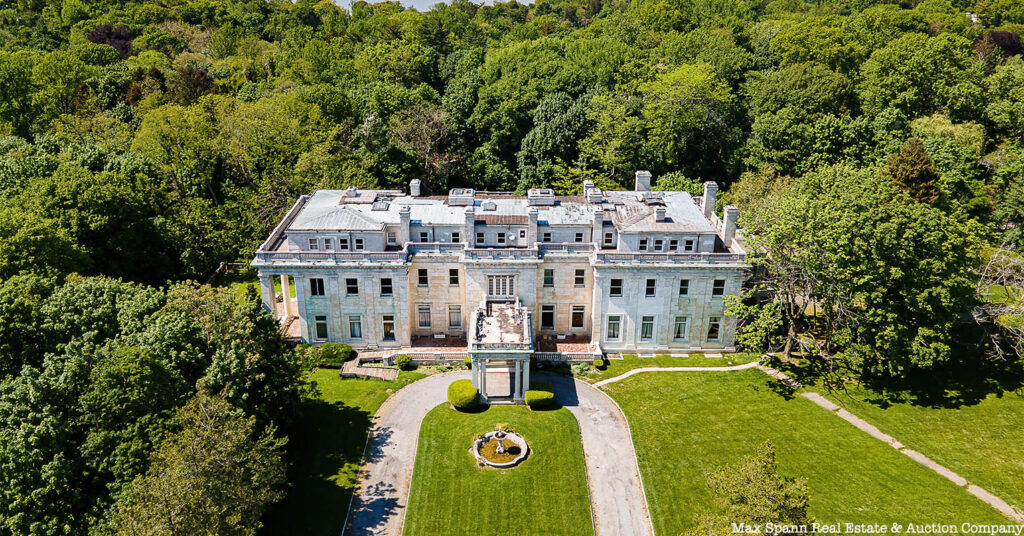
Winfield Hall, located in Glen Cove, New York, is an exquisite example of early 20th-century American grandeur and architectural elegance. Designed by the renowned architect Horace Trumbauer and completed in 1916, this mansion draws inspiration from French châteaux, featuring an opulent blend of Beaux-Arts and Renaissance Revival styles. The estate boasts an impressive 40 rooms, including grand reception areas, a sumptuous ballroom, and detailed woodwork that highlight its luxurious design. Winfield Hall’s lush, expansive grounds and meticulously landscaped gardens further enhance its stately presence. Originally built for industrialist Charles D. Stewart, the mansion reflects the height of Gilded Age opulence and remains a remarkable testament to a bygone era of wealth and sophistication. Today, it continues to captivate visitors with its historical charm and architectural splendor.
Location: Glen Cove, New York
Winfield Hall is located in Glen Cove, New York, on the scenic North Shore of Long Island. The estate’s prime location offers a picturesque setting with views of the surrounding natural landscape, contributing to its grandeur and charm. Glen Cove, known for its affluent residential areas and historical significance, provides an ideal backdrop for this impressive mansion.
Architectural Style: French Château-Inspired
The mansion is designed in a French château-inspired style, which draws heavily from the opulent and elaborate designs of French Renaissance architecture. This style is characterized by its grand, symmetrical facades, steeply pitched roofs, and intricate detailing. Winfield Hall features elegant stonework, ornate moldings, and a stately presence that echoes the grandeur of historical French châteaux.
History: Built by Industrialist Charles D. Stewart
Winfield Hall was built by Charles D. Stewart, a wealthy industrialist and prominent figure during the Gilded Age. Construction began in 1916 and was completed shortly thereafter, reflecting Stewart’s ambition to create a residence that epitomized luxury and sophistication. The mansion stands as a testament to Stewart’s success and his desire to showcase the height of early 20th-century American opulence.
Notable Features: Grand Rooms, Detailed Architectural Elements, Expansive Grounds
The mansion is renowned for its grand rooms, including a magnificent ballroom, elaborate reception areas, and detailed architectural elements such as ornate woodwork and intricate plaster moldings. The expansive grounds surrounding Winfield Hall are meticulously landscaped, featuring lush gardens, serene pathways, and picturesque views that enhance the estate’s overall elegance. These features collectively highlight the mansion’s architectural splendor and historical significance.
Cedar Grove Mansion
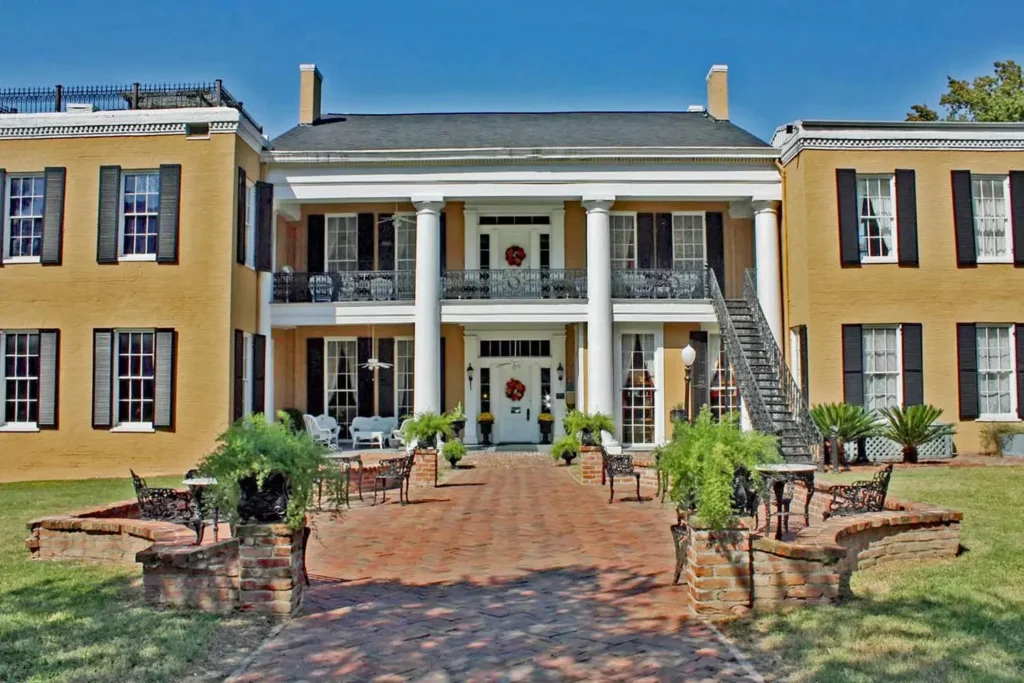
Cedar Grove Mansion, located in Vicksburg, Mississippi, is a distinguished example of Greek Revival architecture, reflecting the grandeur and elegance of the antebellum South. Constructed in 1840 by cotton planter James C. Smith, this historic estate features classic Greek Revival elements such as bold columns, symmetrical façades, and a pedimented gabled roof. The mansion’s spacious interior includes beautifully preserved period furnishings, intricate moldings, and ornate fireplaces, offering a glimpse into the opulent lifestyle of its original inhabitants. Surrounded by lush gardens and expansive grounds, Cedar Grove Mansion stands as a testament to the architectural and cultural heritage of Mississippi. Today, it serves as a museum, providing visitors with a valuable opportunity to explore Southern history and experience the charm of a bygone era.
Location: Vicksburg, Mississippi
Cedar Grove Mansion is situated in Vicksburg, Mississippi, a city known for its rich history and strategic significance during the Civil War. The mansion’s location in this historic Southern town provides a fitting backdrop for its architectural elegance and historical importance, contributing to its status as a prominent landmark in the region.
Architectural Style: Greek Revival
The mansion exemplifies Greek Revival architecture, a style popular in the early 19th century that draws inspiration from the classical forms of ancient Greece. Characterized by its bold columns, symmetrical façade, and pedimented gabled roof, Cedar Grove Mansion reflects the grandeur and formality of Greek Revival design. The use of these elements imparts a sense of stately elegance and timeless beauty to the residence.
History: Built by James C. Smith, a Wealthy Cotton Planter
Cedar Grove Mansion was constructed in 1840 by James C. Smith, a prosperous cotton planter who sought to create a grand residence that showcased his wealth and status. The mansion serves as a testament to Smith’s success in the cotton industry and his desire to embody the architectural and cultural ideals of his time. The estate’s historical significance is further enhanced by its association with the antebellum South.
Notable Features: Historic Furnishings, Period Architecture, Well-Preserved Condition
The mansion is renowned for its historic furnishings, which include original pieces from the antebellum period that offer insight into the lifestyle of its early inhabitants. The period architecture is characterized by its well-preserved Greek Revival details, including ornate moldings, grand columns, and elegant fireplaces. Cedar Grove Mansion’s excellent state of preservation ensures that visitors can fully appreciate its architectural beauty and historical significance, making it a valuable window into Southern heritage.
Conclusion
Exploring America’s grand estates and castles offers a fascinating glimpse into the nation’s rich architectural and historical tapestry. From the opulent French château-inspired Biltmore Estate in Asheville to the Gothic Revival splendor of Lyndhurst Mansion, each location showcases the unique vision and ambition of its creators. These residences—whether inspired by European designs or reflective of American innovation—stand as enduring symbols of their respective eras, highlighting the wealth, taste, and cultural values of their time.
The history behind these landmarks, including figures like George Washington Vanderbilt II, William Randolph Hearst, and Charles D. Stewart, provides a narrative of opulence and personal ambition that shaped the architectural landscape of America. Their architectural styles, ranging from Rhineland-inspired castles to Classical Revival mansions, illustrate a rich variety of design influences and aesthetic preferences.
Notable features such as sweeping ocean views, elaborate interiors, and meticulously landscaped grounds further enhance the allure of these estates. Each residence, whether it remains a private home or serves as a historic site, offers a tangible connection to the past, inviting visitors to experience the grandeur and sophistication of bygone eras.
In visiting these iconic homes, one not only marvels at their architectural beauty but also gains a deeper understanding of American history and the cultural heritage embedded within these magnificent structures.
Recap of the Significance of These Landmarks
The American castles and mansions featured in this exploration—such as the Biltmore Estate, Hearst Castle, The Breakers, Boldt Castle, Lyndhurst Mansion, Winfield Hall, and Cedar Grove Mansion—represent more than just architectural feats; they are cultural and historical touchstones. These landmarks highlight the opulence of the Gilded Age, the grandeur of European-inspired designs, and the unique American adaptations of historical architectural styles. Each estate reflects the personal ambitions and societal status of its creators, offering valuable insights into the era’s wealth, tastes, and social dynamics. They serve as living museums, preserving the legacy of their time and providing a tangible connection to the past.
Tips for Visiting and What to Expect
- Plan Ahead: Many of these estates require advance reservations for tours, especially during peak seasons. Check the official websites for tour schedules, ticket prices, and any special events.
- Dress Comfortably: Expect to walk extensively, both indoors and outdoors. Comfortable shoes and weather-appropriate clothing are recommended.
- Guided Tours: Most sites offer guided tours that provide in-depth historical tour and architectural context. Take advantage of these to enrich your visit.
- Photography: Be aware of each site’s photography policy. Some may restrict indoor photography to preserve the interiors.
- Accessibility: Confirm accessibility options if you have mobility concerns, as some historic properties may have limited accommodations.
- Respect the Space: These landmarks are often preserved with great care. Follow guidelines to ensure their continued preservation for future visitors.
Encouragement to Explore the Diverse Architectural Styles and Histories of These Sites
Visiting these remarkable estates offers a unique opportunity to immerse yourself in the diverse architectural styles and rich histories that define America’s heritage. Each site provides a distinct perspective on the architectural influences of its time—whether it’s the French château elegance of the Biltmore Estate, the Gothic Revival drama of Lyndhurst Mansion, or the Rhineland-inspired charm of Boldt Castle. By exploring these landmarks, you gain a deeper appreciation for the artistic and cultural achievements of their eras. Embrace the chance to experience the grandeur of these historic homes and discover the stories they tell. Your exploration will not only enhance your understanding of architectural history but also provide a memorable journey through America’s fascinating past.
